Gulf Breeze Apartments - Apartment Living in Corpus Christi, TX
About
Welcome to Gulf Breeze Apartments
6533 Patti Drive Corpus Christi, TX 78414P: 361-226-1511 TTY: 711
Office Hours
Monday through Friday 9:00 AM to 6:00 PM. Saturday 10:00 AM to 5:00 PM.
Welcome home to resort-style living at Gulf Breeze Apartments in beautiful Corpus Christi, Texas. Ideally placed, you can experience all the finer things with convenient access to anywhere your journey leads. A fine array of shops, dining hot spots, and irresistible sandy beaches are only minutes away.
Unparalleled detail went into crafting our one, two, and three-bedroom apartments for rent. You'll love our hardwood flooring, balcony or patio, and soaring 9-foot ceilings. Revel in your luxurious new home adorned with high-quality amenities and sophisticated style.
A medley of amenities will take you to new heights, including a beautiful clubhouse with a Wi-Fi lounge, a state-of-the-art fitness center, and a shimmering swimming pool. Our pet-friendly community welcomes your pets because we know they're family, too. We cater to our residents with unmatched functionality and the most sought-after community features. Gulf Breeze Apartments in Corpus Christi, TX is the place to be.
Floor Plans
1 Bedroom Floor Plan
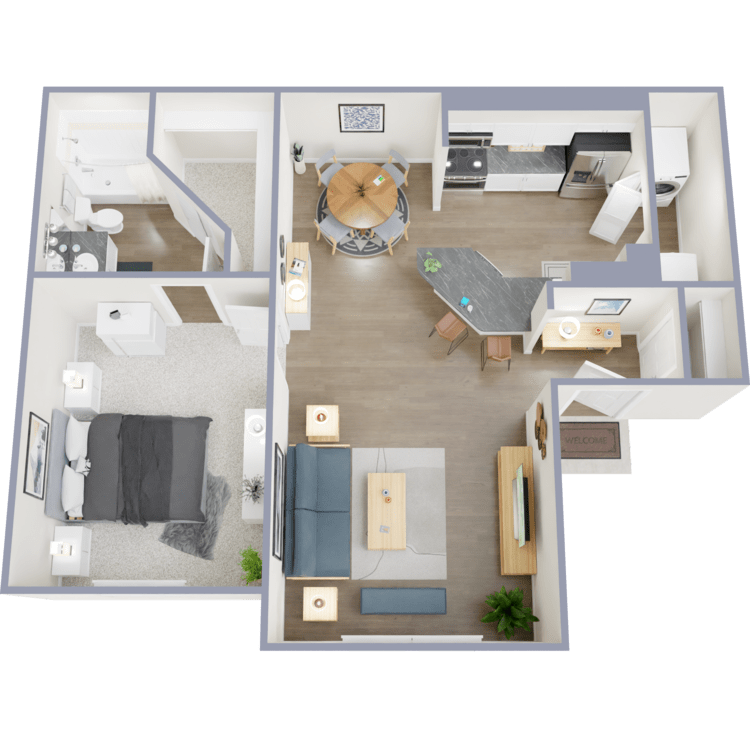
A1
Details
- Beds: 1 Bedroom
- Baths: 1
- Square Feet: 706
- Rent: Base Rent $1009
- Deposit: $150
Floor Plan Amenities
- All-electric Kitchen with Dishwasher, Microwave, and Refrigerator
- Breakfast Bar
- Energy-saving Ceiling Fans
- Extra Storage
- Garages Available *
- Hardwood Floors
- Mini Blinds
- Personal Balcony or Patio
- Soaring 9Ft Ceilings
- Spacious Walk-in Closets
- Washer and Dryer Connections
- Washer and Dryer in Home *
* In Select Apartment Homes
Floor Plan Photos





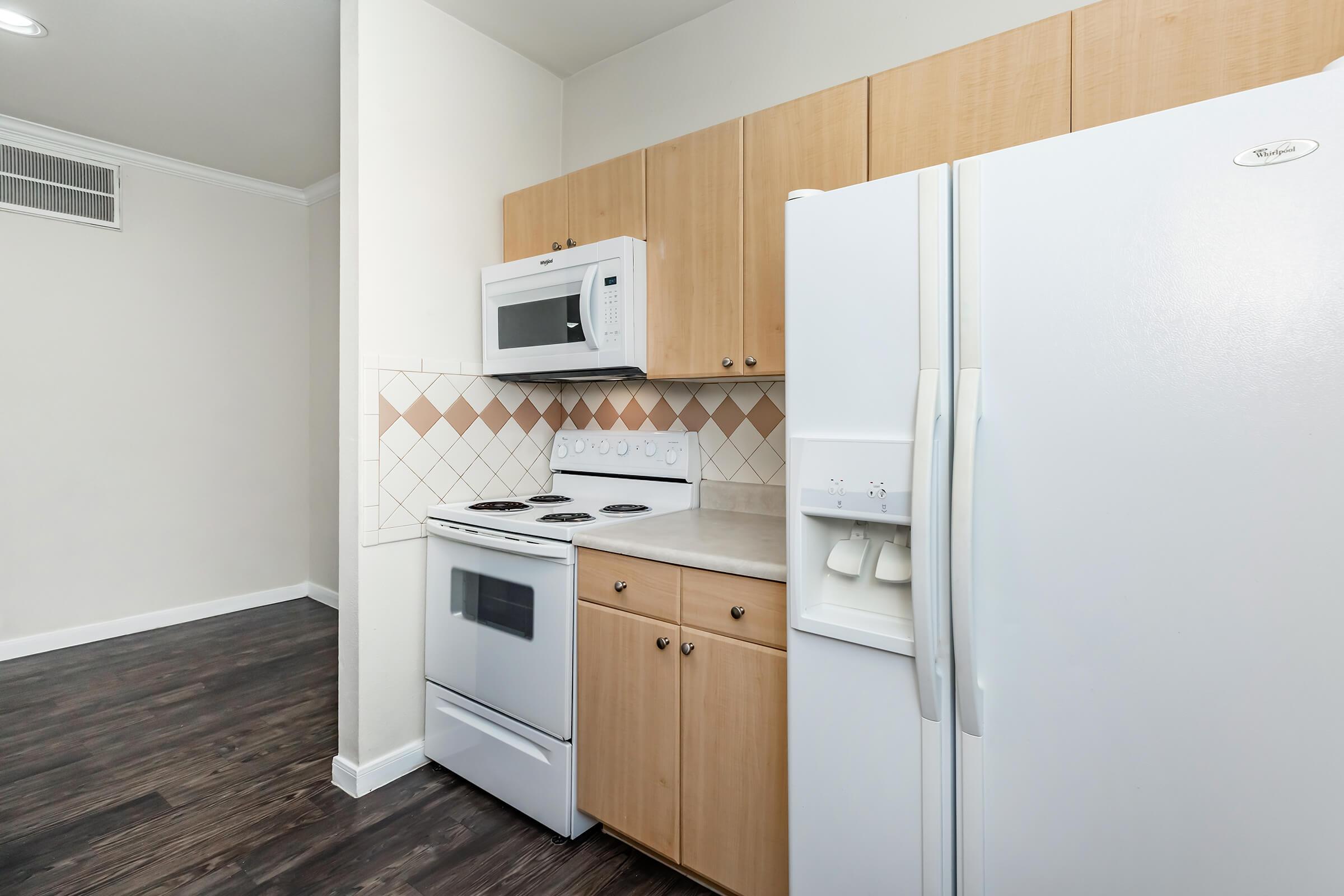
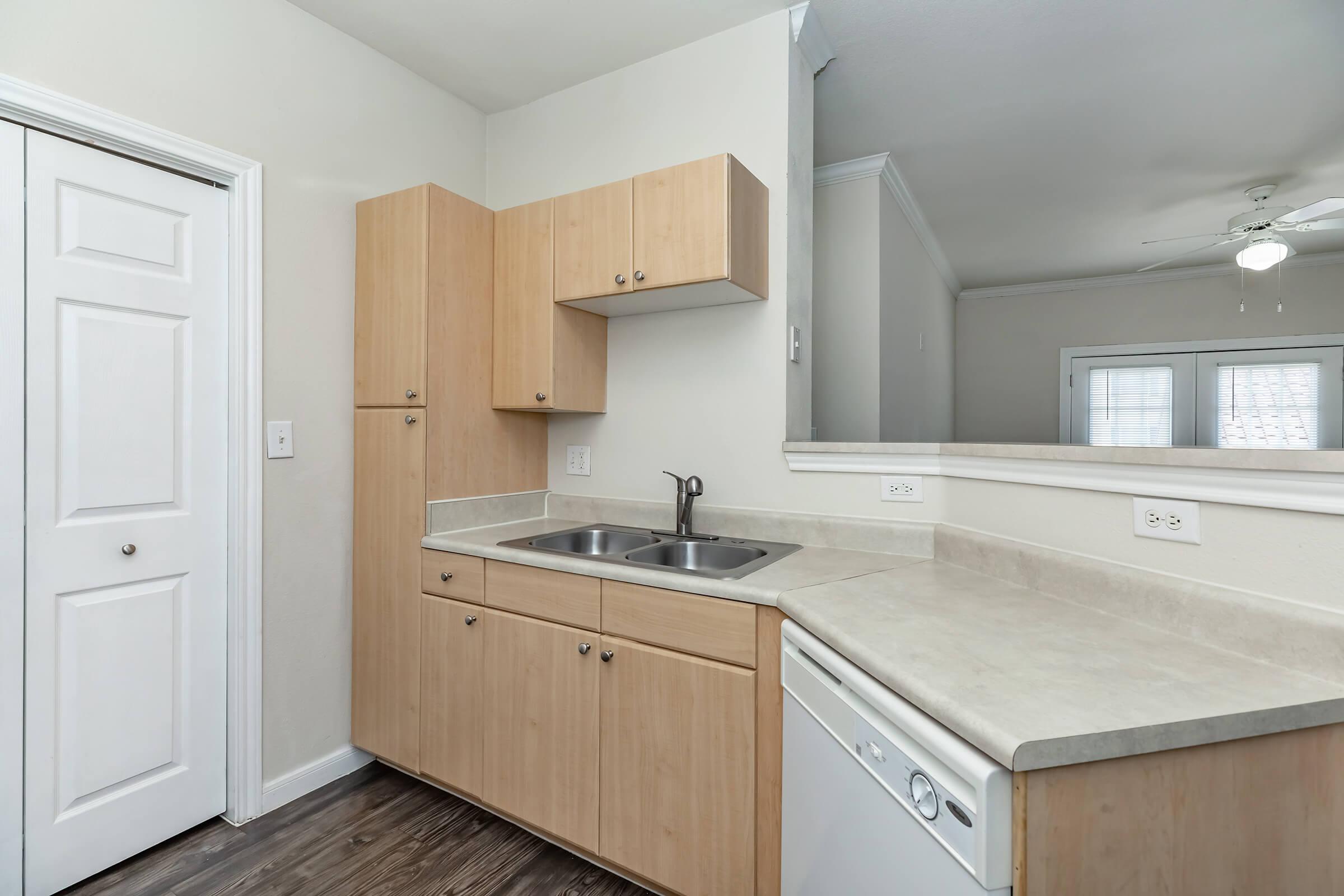







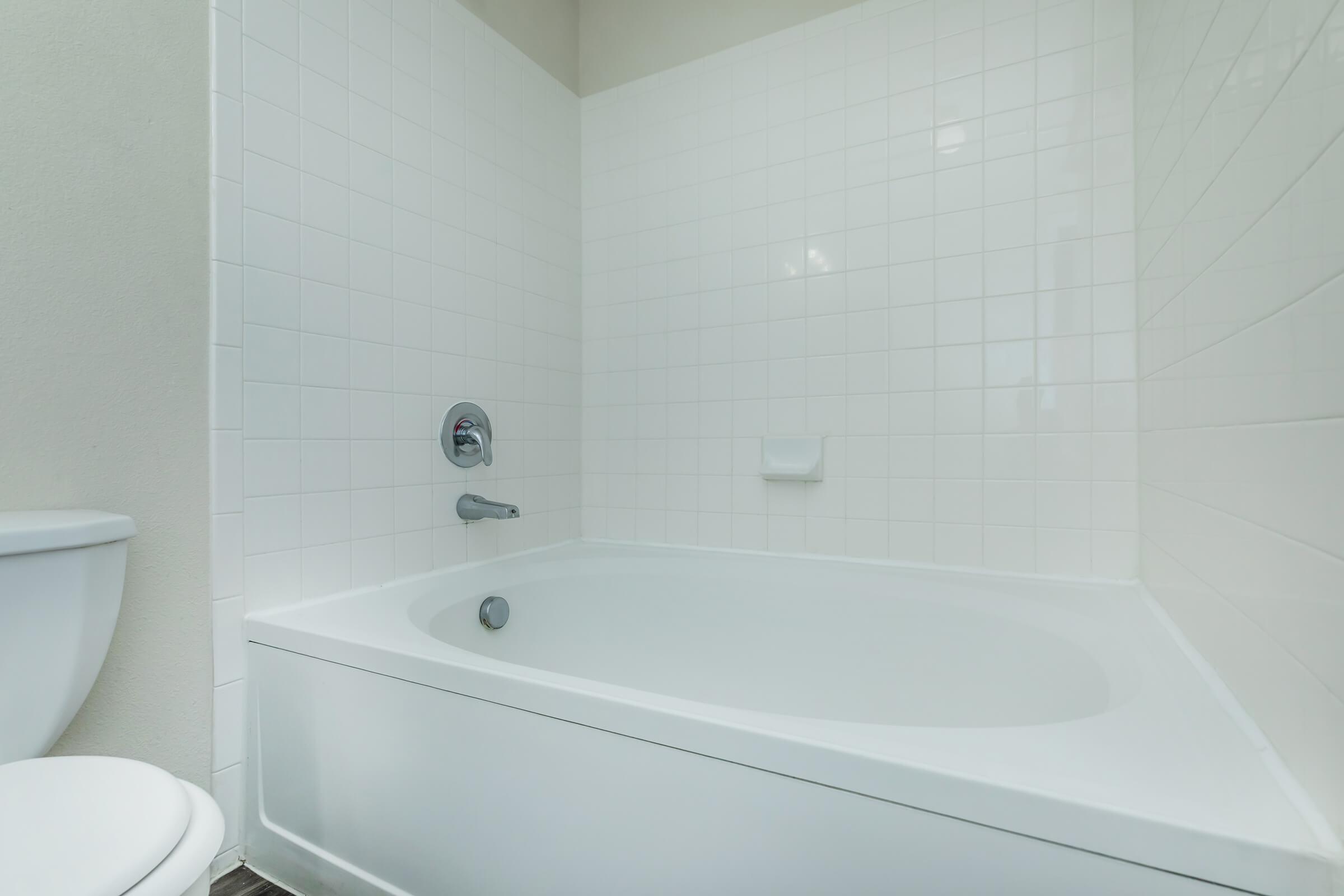
2 Bedroom Floor Plan
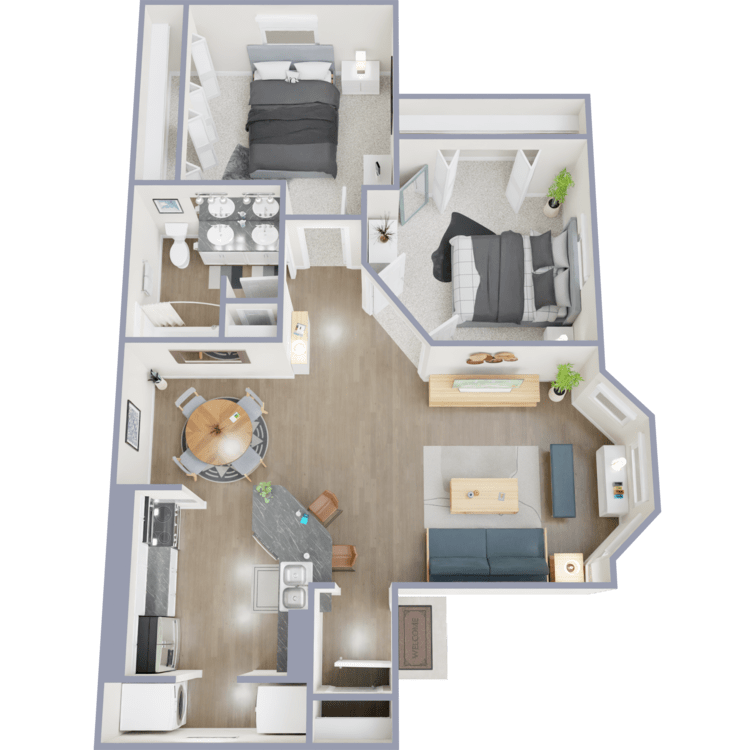
B1
Details
- Beds: 2 Bedrooms
- Baths: 1
- Square Feet: 899
- Rent: Base Rent $1166
- Deposit: $250
Floor Plan Amenities
- All-electric Kitchen with Dishwasher, Microwave, and Refrigerator
- Breakfast Bar
- Energy-saving Ceiling Fans
- Extra Storage
- Garages Available *
- Hardwood Floors
- Mini Blinds
- Personal Balcony or Patio
- Soaring 9Ft Ceilings
- Spacious Walk-in Closets
- Washer and Dryer Connections
- Washer and Dryer in Home *
* In Select Apartment Homes
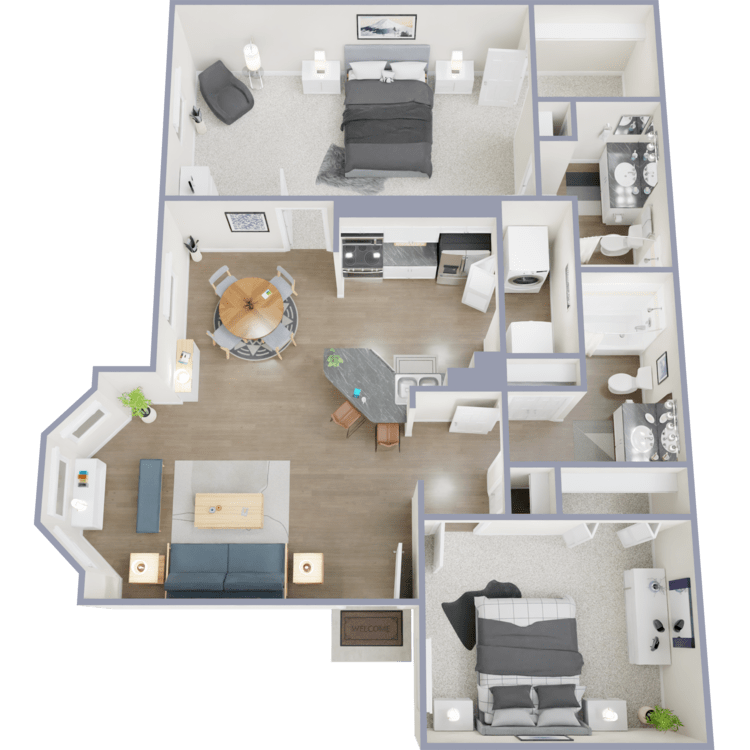
B2
Details
- Beds: 2 Bedrooms
- Baths: 2
- Square Feet: 954
- Rent: Base Rent $1241
- Deposit: $250
Floor Plan Amenities
- All-electric Kitchen with Dishwasher, Microwave, and Refrigerator
- Breakfast Bar
- Energy-saving Ceiling Fans
- Extra Storage
- Garages Available *
- Hardwood Floors
- Mini Blinds
- Personal Balcony or Patio
- Soaring 9Ft Ceilings
- Spacious Walk-in Closets
- Washer and Dryer Connections
- Washer and Dryer in Home *
* In Select Apartment Homes
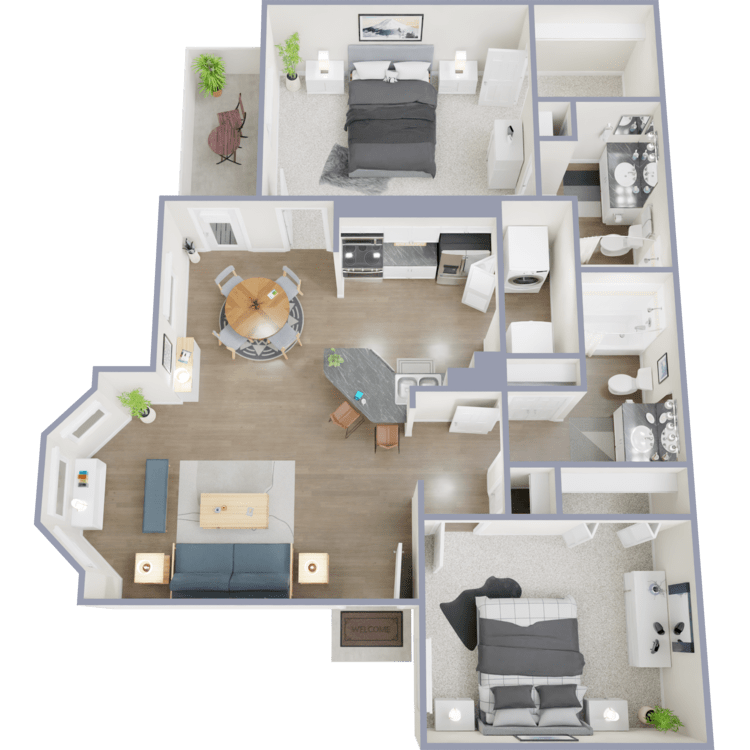
B3
Details
- Beds: 2 Bedrooms
- Baths: 2
- Square Feet: 1011
- Rent: Base Rent $1255
- Deposit: $250
Floor Plan Amenities
- All-electric Kitchen with Dishwasher, Microwave, and Refrigerator
- Breakfast Bar
- Energy-saving Ceiling Fans
- Extra Storage
- Garages Available *
- Hardwood Floors
- Mini Blinds
- Personal Balcony or Patio
- Soaring 9Ft Ceilings
- Spacious Walk-in Closets
- Washer and Dryer Connections
- Washer and Dryer in Home *
* In Select Apartment Homes
Floor Plan Photos
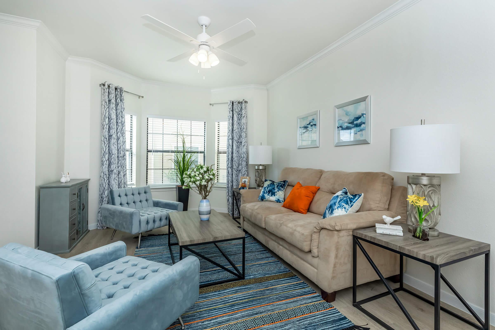
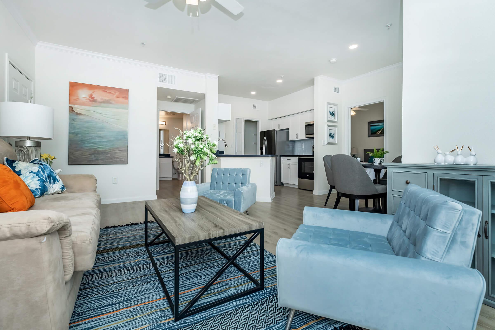
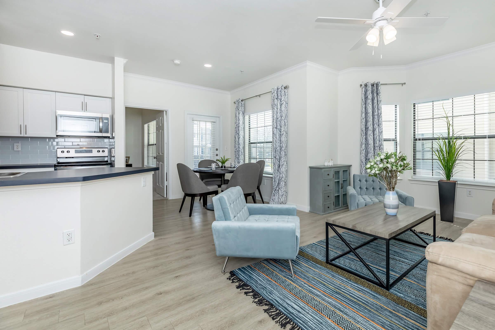
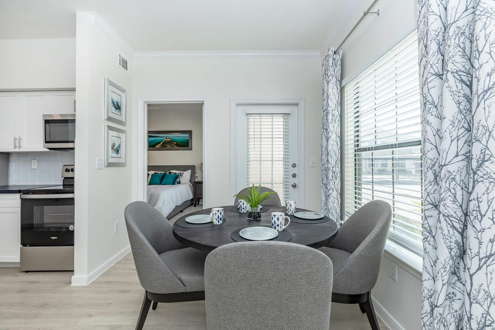
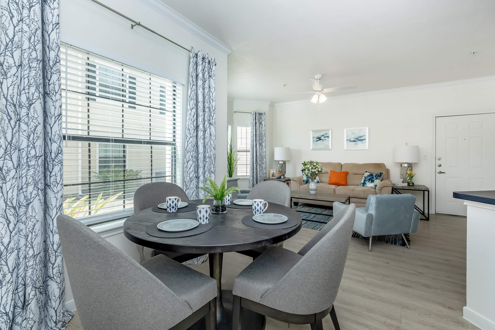
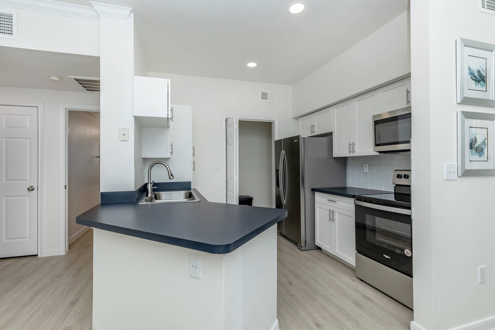
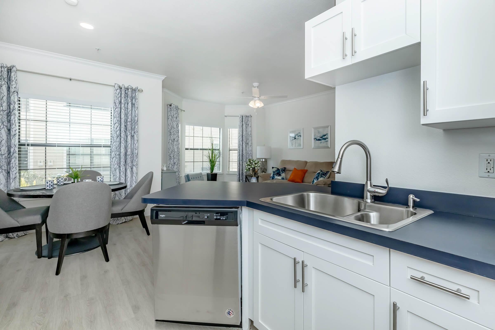
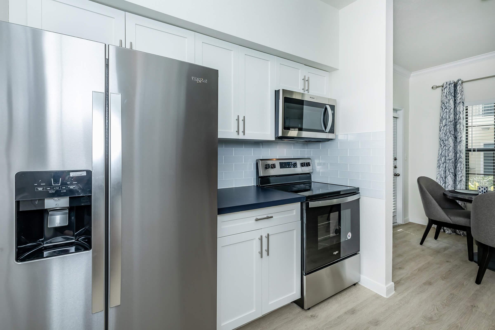
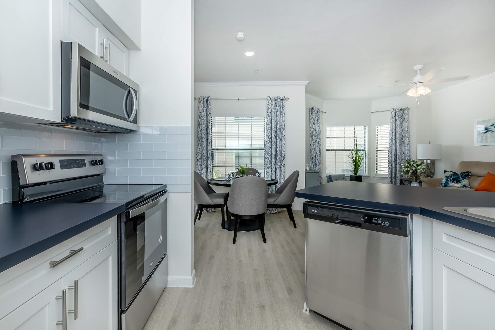
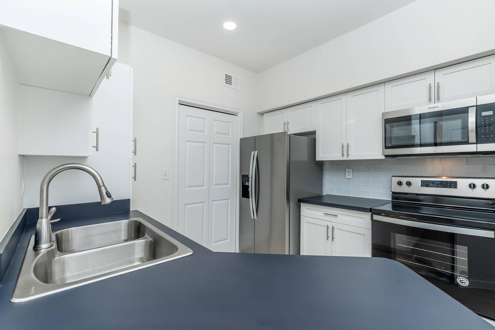
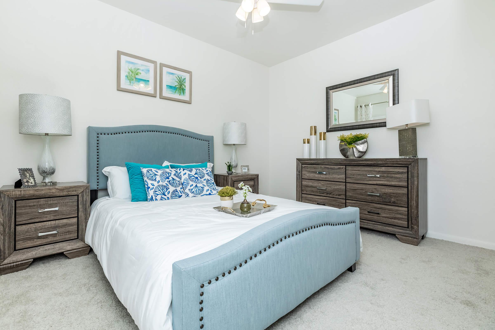
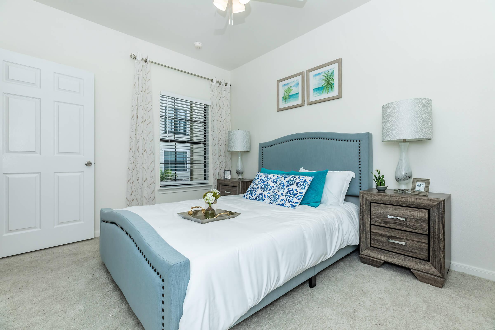
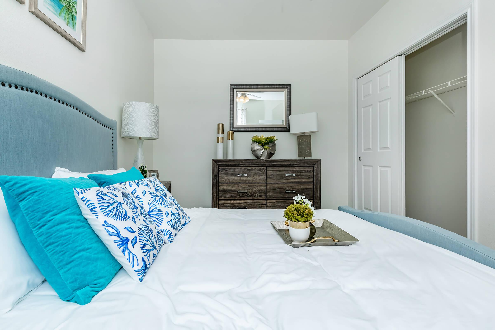
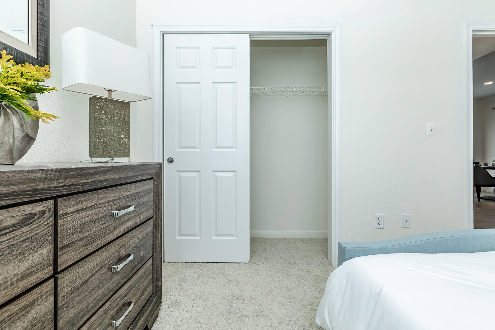
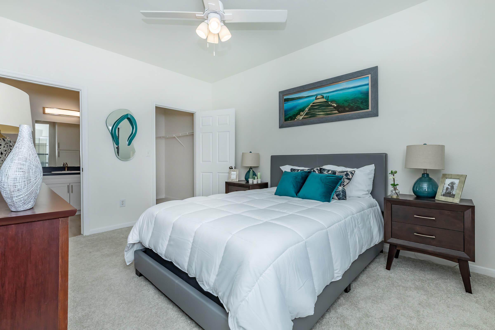
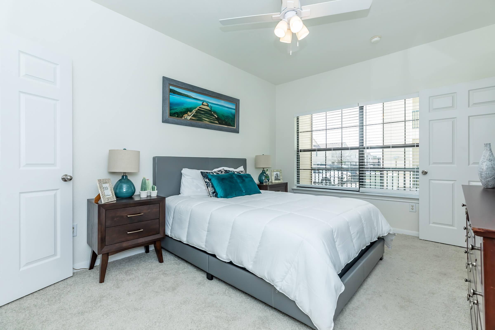
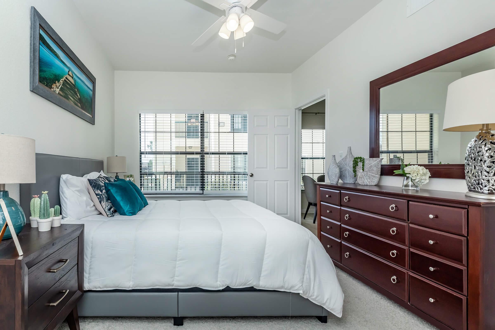
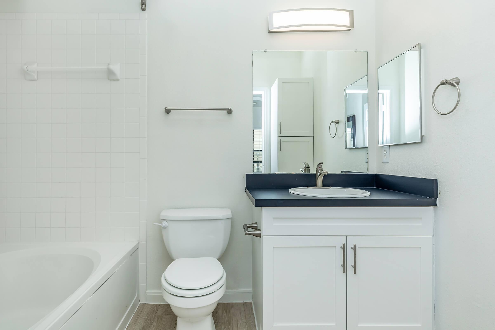
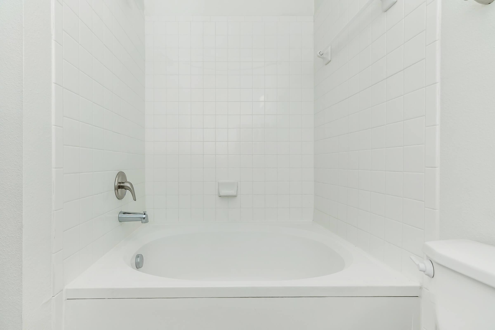
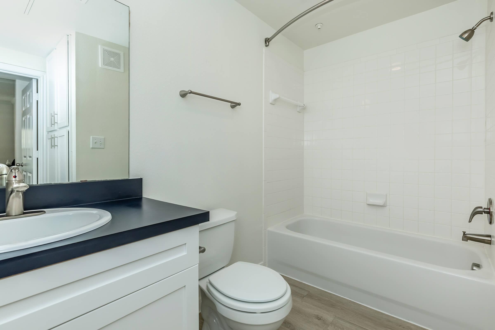
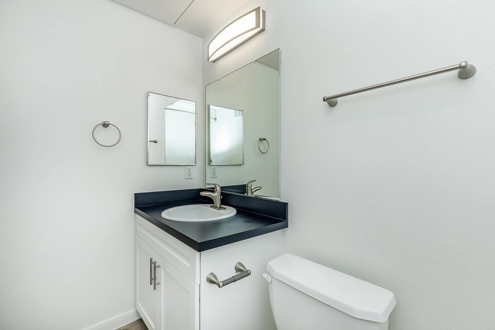
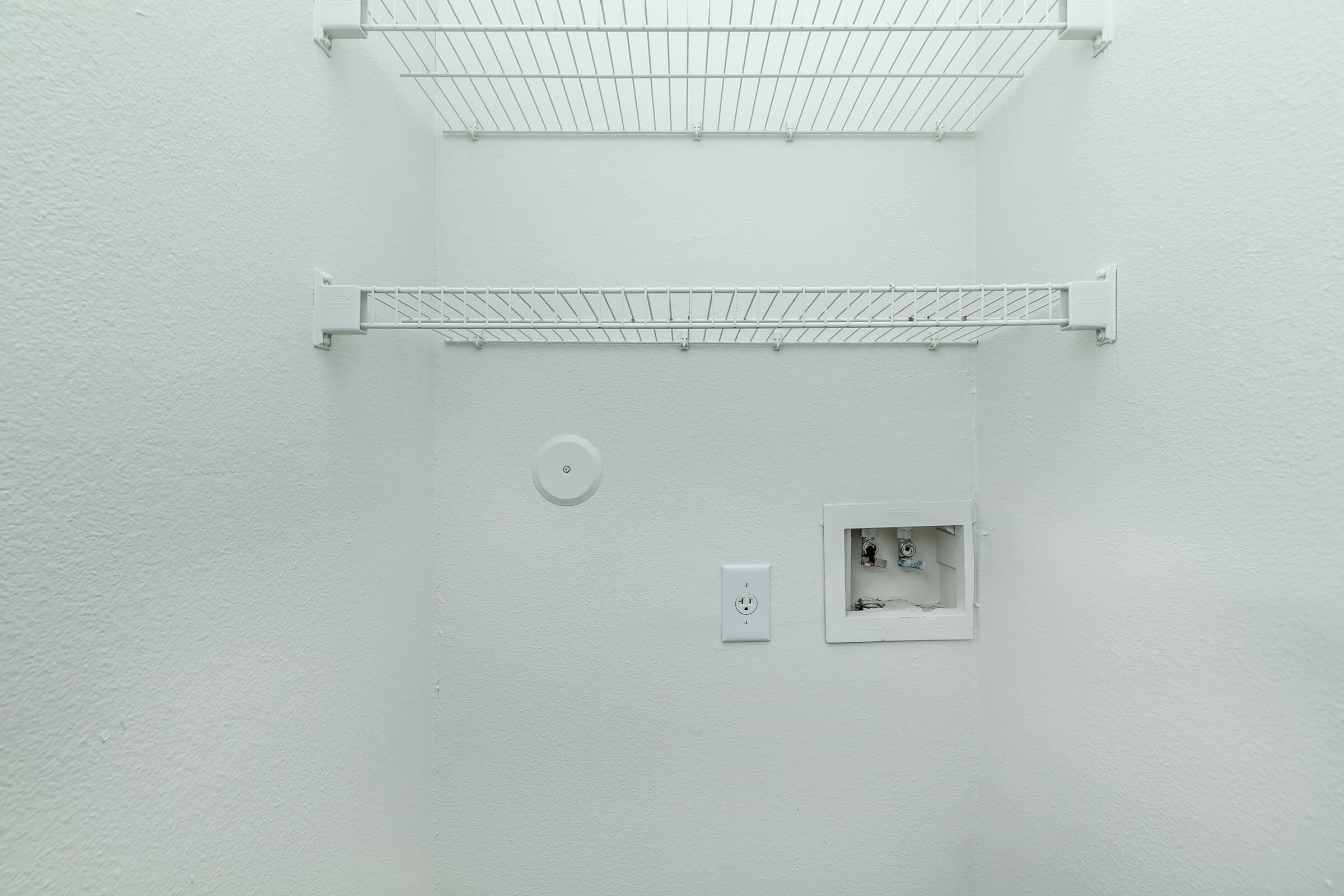
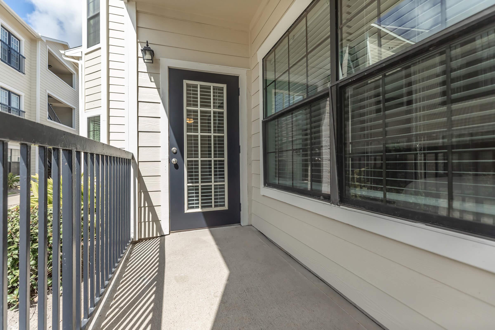
3 Bedroom Floor Plan
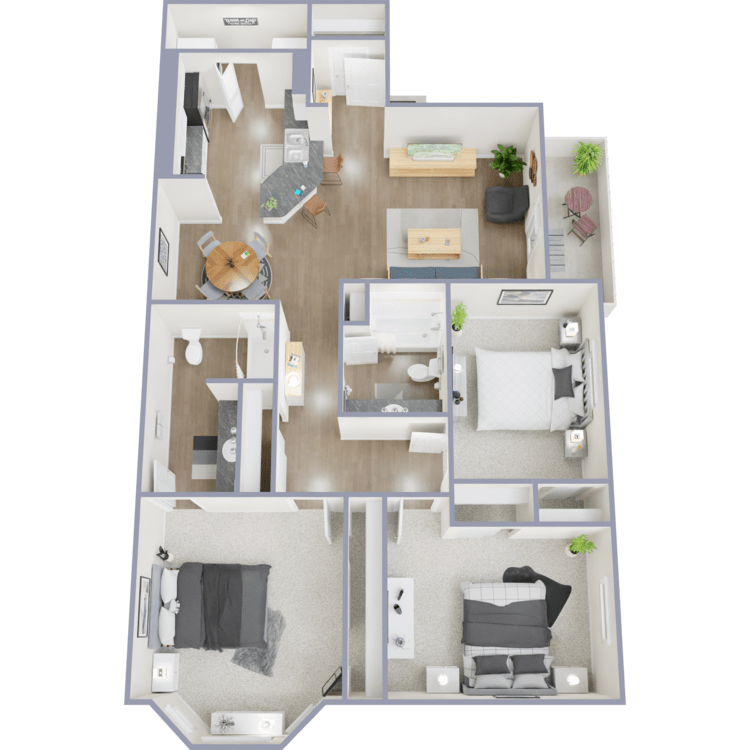
C1
Details
- Beds: 3 Bedrooms
- Baths: 2
- Square Feet: 1168
- Rent: Base Rent $1513
- Deposit: $350
Floor Plan Amenities
- All-electric Kitchen with Dishwasher, Microwave, and Refrigerator
- Breakfast Bar
- Energy-saving Ceiling Fans
- Extra Storage
- Garages Available *
- Hardwood Floors
- Mini Blinds
- Personal Balcony or Patio
- Soaring 9Ft Ceilings
- Spacious Walk-in Closets
- Washer and Dryer Connections
- Washer and Dryer in Home *
* In Select Apartment Homes
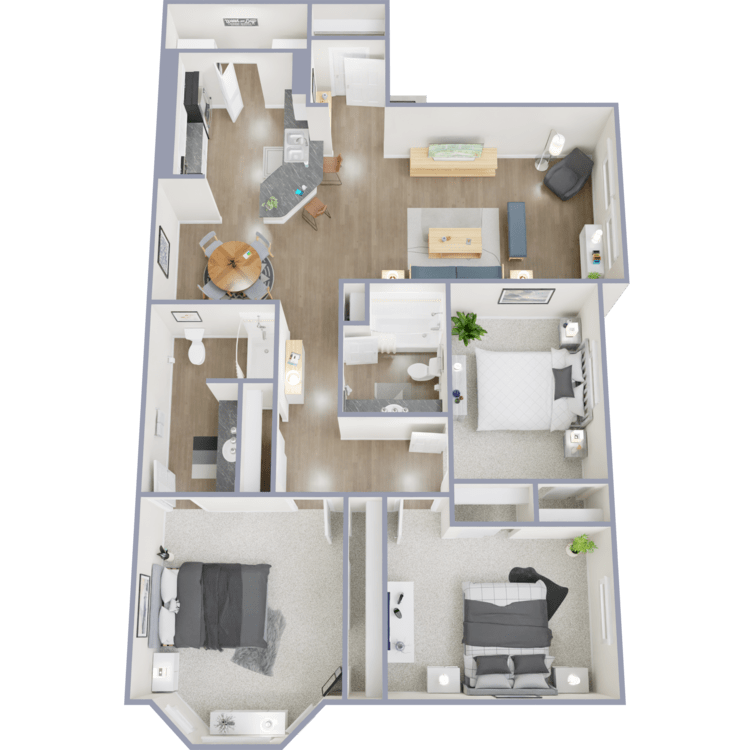
C2
Details
- Beds: 3 Bedrooms
- Baths: 2
- Square Feet: 1229
- Rent: Base Rent $1478
- Deposit: $350
Floor Plan Amenities
- All-electric Kitchen with Dishwasher, Microwave, and Refrigerator
- Breakfast Bar
- Energy-saving Ceiling Fans
- Extra Storage
- Garages Available *
- Hardwood Floors
- Mini Blinds
- Personal Balcony or Patio
- Soaring 9Ft Ceilings
- Spacious Walk-in Closets
- Washer and Dryer Connections
- Washer and Dryer in Home *
* In Select Apartment Homes
Price shown is Base Rent, does not include non-optional fees and utilities.
Show Unit Location
Select a floor plan or bedroom count to view those units on the overhead view on the site map. If you need assistance finding a unit in a specific location please call us at 361-226-1511 TTY: 711.

Amenities
Explore what your community has to offer
Community Amenities
- Additional Storage Available
- Clubhouse with Wi-Fi Lounge
- Convenient Access to Freeways and Shopping
- Gated Access
- Gazebo with Barbecue Grills and Picnic Areas
- High-speed Internet Access Available
- Laundry Facility
- Pet-friendly Community with Bark Park
- Playground Area
- Reserved Garages and Carports Available
- Shimmering Swimming Pool
- State-of-the-art Fitness Center
Apartment Features
- All-electric Kitchen with Dishwasher, Microwave, and Refrigerator
- Breakfast Bar
- Energy-saving Ceiling Fans
- Extra Storage
- Garages Available*
- Hardwood Floors
- Mini Blinds
- Personal Balcony or Patio
- Soaring 9Ft Ceilings
- Spacious Walk-in Closets
- Washer and Dryer Connections
- Washer and Dryer in Home*
* In Select Apartment Homes
Pet Policy
Pets Welcome Upon Approval. Limit of 2 pets per home. Pet deposit is $0 per pet. Non-refundable pet fee is $500 per pet. Monthly pet rent of $25 will be charged per pet. A pet agreement on file is required. Breed restrictions apply and include: Pit Bulls, Rottweilers, Dobermans, German Shepherds, Huskies, Malamutes, Akitas, Wolf-Hybrids, St. Bernards, Great Danes, Chows, Bull Mastiffs, and Standard Poodles unless proper documentation is provided in advance that the pet is a service animal and reasonable accommodation has been requested. Pet Amenities: Bark Park Dog Wash Station Pet Waste Stations
Photos
Amenities
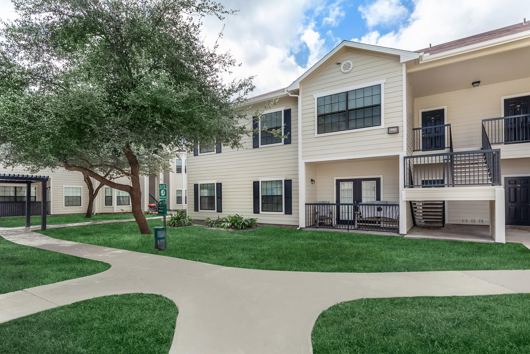
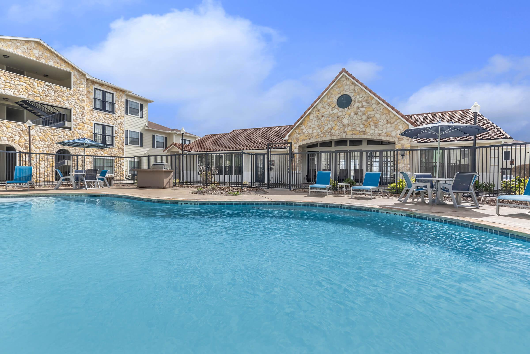
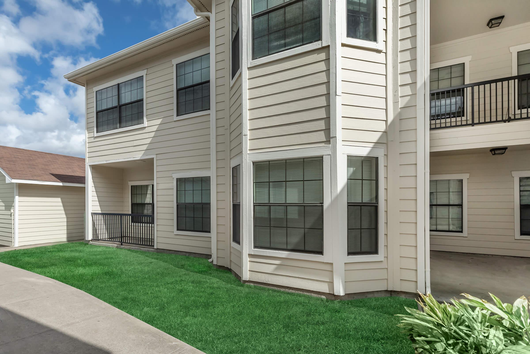
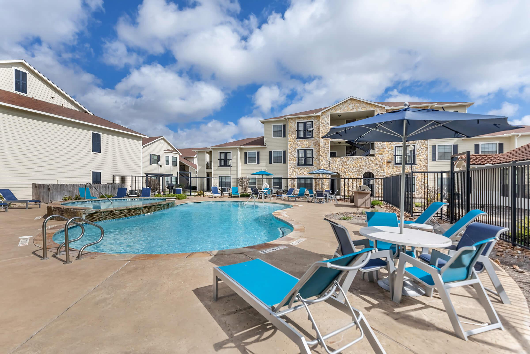
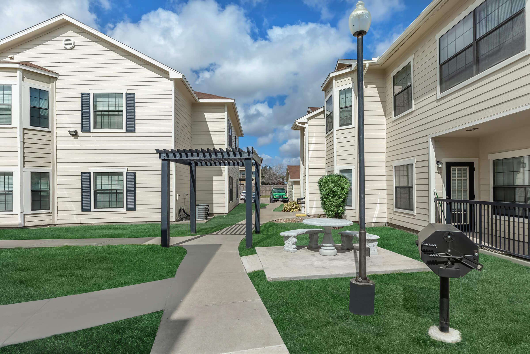
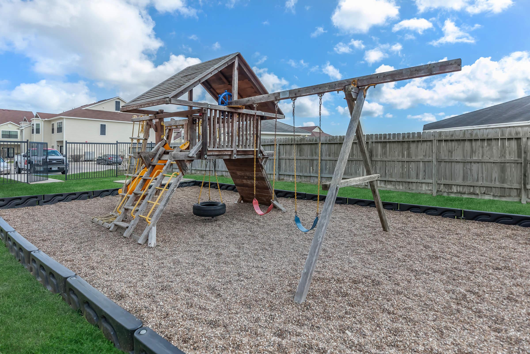
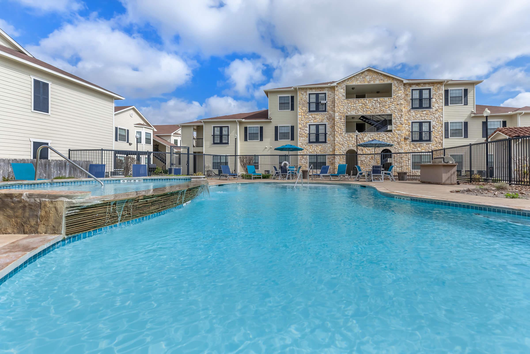
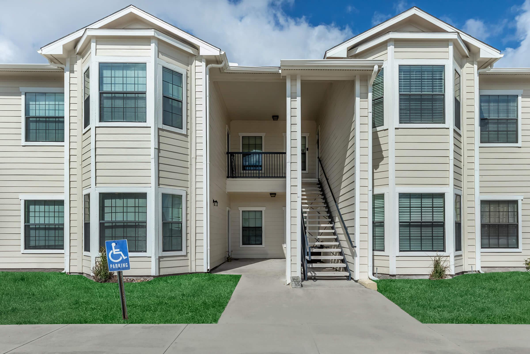
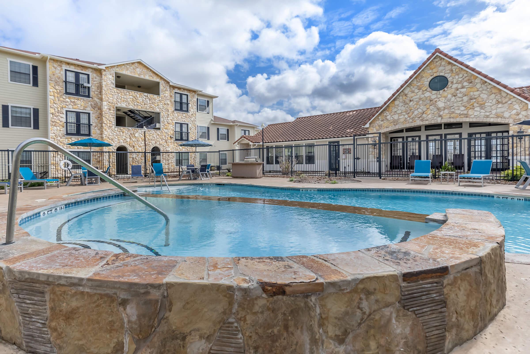
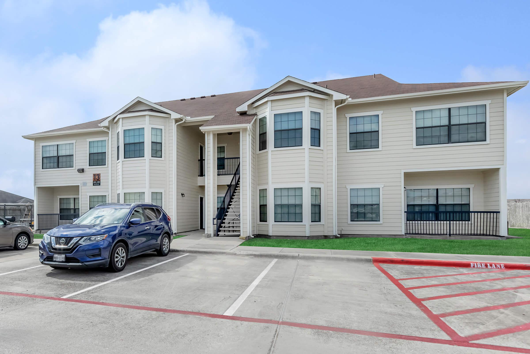
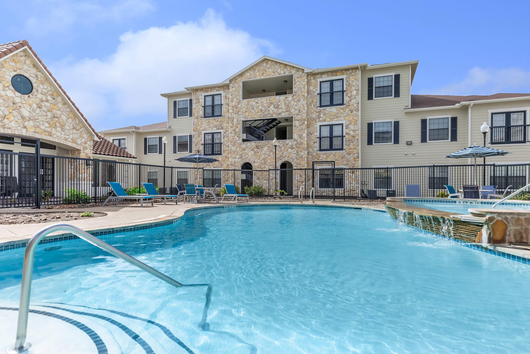
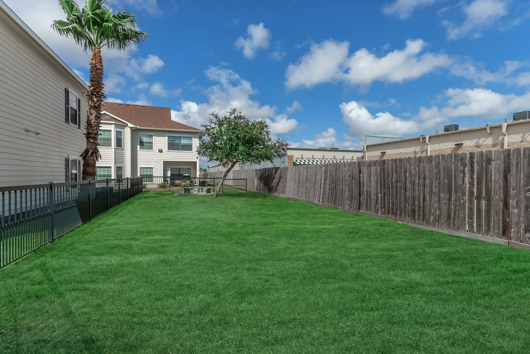
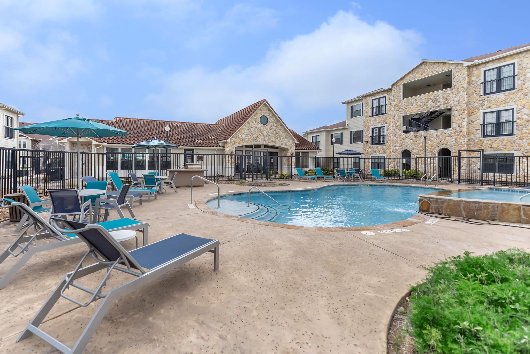
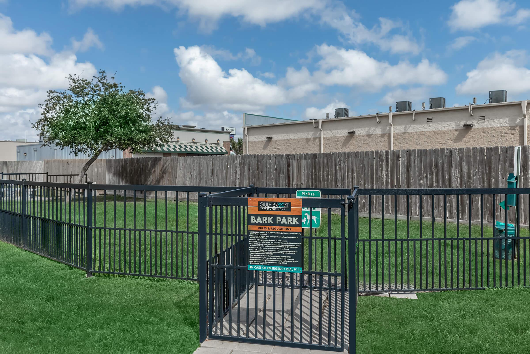
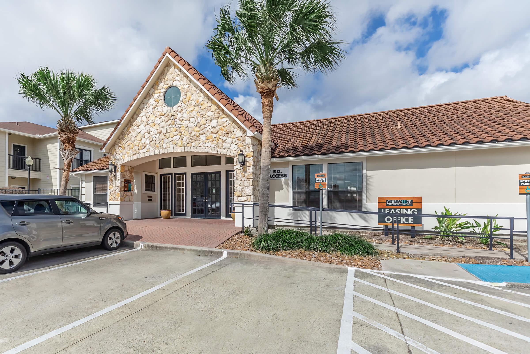
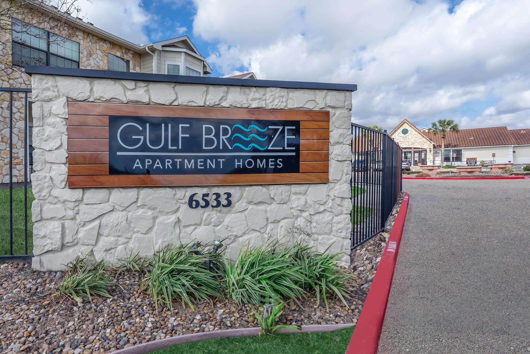
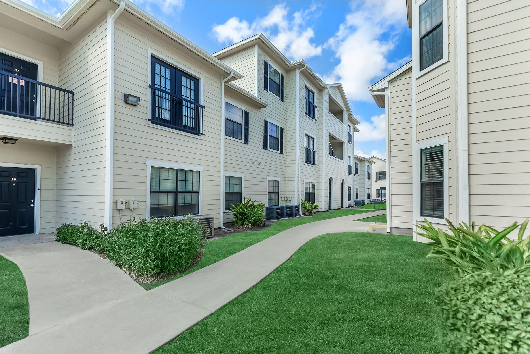
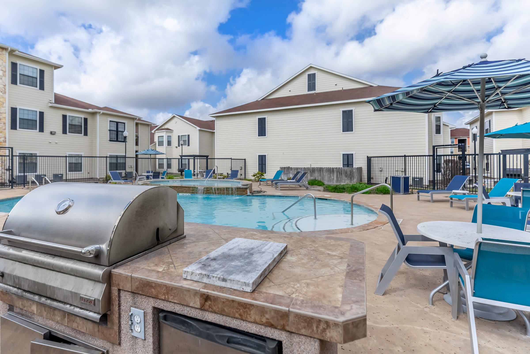
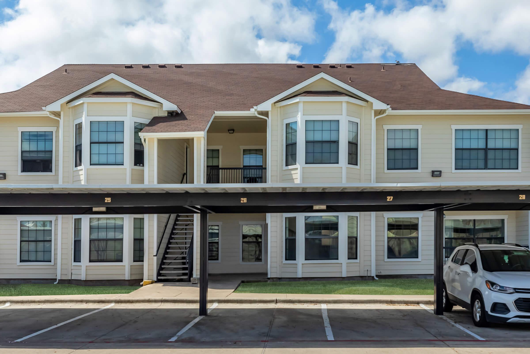
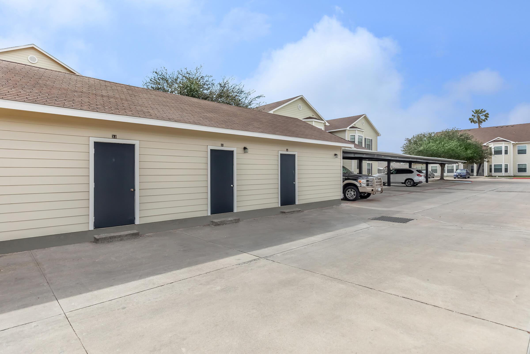
A1















B3























Neighborhood
Points of Interest
Gulf Breeze Apartments
Located 6533 Patti Drive Corpus Christi, TX 78414Bank
Cinema
Coffee Shop
Entertainment
Fitness Center
Golf Course
Grocery Store
High School
Hospital
Middle School
Park
Post Office
Preschool
Restaurant
School
Shopping
Shopping Center
University
Contact Us
Come in
and say hi
6533 Patti Drive
Corpus Christi,
TX
78414
Phone Number:
361-226-1511
TTY: 711
Office Hours
Monday through Friday 9:00 AM to 6:00 PM. Saturday 10:00 AM to 5:00 PM.